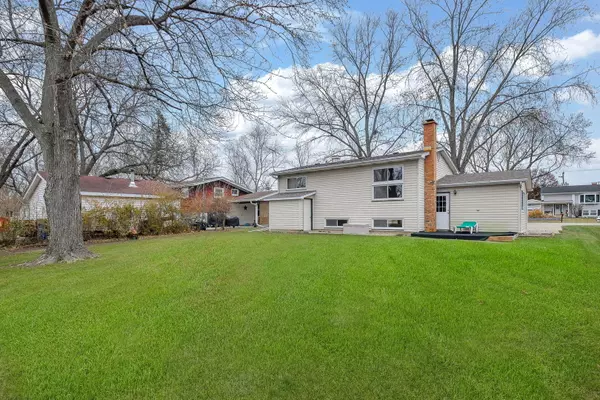335 E Benton Street Oswego, IL 60543
UPDATED:
01/03/2025 10:04 PM
Key Details
Property Type Single Family Home
Sub Type Detached Single
Listing Status Active Under Contract
Purchase Type For Sale
Square Footage 1,600 sqft
Price per Sqft $187
Subdivision Brookside Manor
MLS Listing ID 12201109
Style Bi-Level
Bedrooms 4
Full Baths 1
Half Baths 1
Year Built 1958
Annual Tax Amount $5,158
Tax Year 2023
Lot Size 8,842 Sqft
Lot Dimensions 67X132
Property Description
Location
State IL
County Kendall
Community Park, Curbs, Street Lights, Street Paved
Rooms
Basement Full, English
Interior
Interior Features Skylight(s)
Heating Natural Gas, Forced Air
Cooling Central Air
Fireplaces Number 1
Fireplaces Type Wood Burning
Fireplace Y
Appliance Range, Microwave, Dishwasher, Refrigerator, Washer, Dryer, Water Softener Owned
Exterior
Exterior Feature Patio, Storms/Screens
Parking Features Attached
Garage Spaces 1.0
View Y/N true
Roof Type Asphalt
Building
Lot Description Mature Trees
Story 2 Stories
Foundation Concrete Perimeter
Sewer Public Sewer
Water Public
New Construction false
Schools
Elementary Schools Southbury Elementary School
Middle Schools Thompson Junior High School
High Schools Oswego High School
School District 308, 308, 308
Others
HOA Fee Include None
Ownership Fee Simple
Special Listing Condition None
GET MORE INFORMATION
Sohail Salahuddin
Team Leader | Real Estate Sales Professional | License ID: 477.013921




