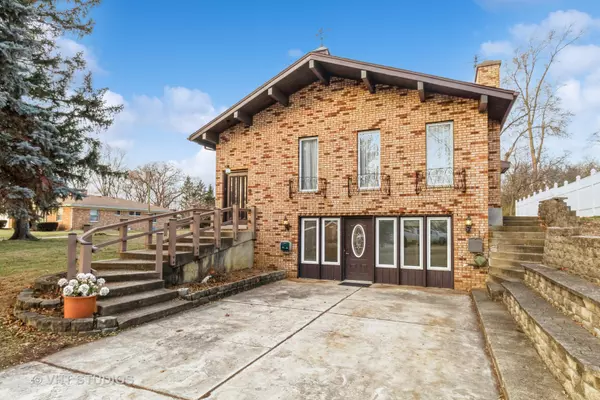1N736 Goodrich Avenue Glen Ellyn, IL 60137
UPDATED:
12/19/2024 02:13 PM
Key Details
Property Type Single Family Home
Sub Type Detached Single
Listing Status Active Under Contract
Purchase Type For Sale
Square Footage 2,500 sqft
Price per Sqft $140
MLS Listing ID 12256197
Style Walk-Out Ranch
Bedrooms 4
Full Baths 2
Year Built 1978
Annual Tax Amount $5,790
Tax Year 2023
Lot Size 10,454 Sqft
Lot Dimensions 40 X 260
Property Description
Location
State IL
County Dupage
Community Lake, Street Paved
Rooms
Basement Walkout
Interior
Interior Features Vaulted/Cathedral Ceilings, Skylight(s), First Floor Bedroom, In-Law Arrangement, First Floor Laundry, Second Floor Laundry, First Floor Full Bath, Some Carpeting, Drapes/Blinds, Workshop Area (Interior)
Heating Natural Gas
Cooling Central Air
Fireplaces Number 1
Fireplace Y
Appliance Range, Microwave, Refrigerator, Washer, Dryer, Gas Oven
Laundry Gas Dryer Hookup, In Unit, Multiple Locations
Exterior
Exterior Feature Storms/Screens, Workshop
View Y/N true
Roof Type Asphalt
Building
Lot Description Water View, Sloped
Story Raised Ranch
Foundation Concrete Perimeter
Sewer Public Sewer
Water Private Well
New Construction false
Schools
Elementary Schools Forest Glen Elementary School
Middle Schools Hadley Junior High School
High Schools Glenbard West High School
School District 41, 41, 87
Others
HOA Fee Include None
Ownership Fee Simple
Special Listing Condition None
GET MORE INFORMATION
Sohail Salahuddin
Team Leader | Real Estate Sales Professional | License ID: 477.013921




