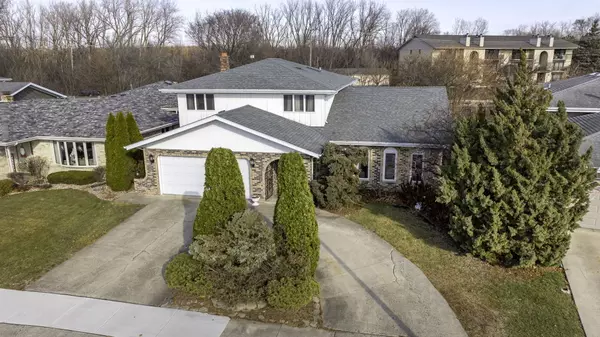5844 W 124th Street Alsip, IL 60803
UPDATED:
12/25/2024 06:07 AM
Key Details
Property Type Single Family Home
Sub Type Detached Single
Listing Status Active
Purchase Type For Sale
Square Footage 2,513 sqft
Price per Sqft $169
Subdivision Chippewa Ridge
MLS Listing ID 12257924
Bedrooms 4
Full Baths 2
Half Baths 1
Year Built 1982
Annual Tax Amount $7,943
Tax Year 2023
Lot Size 8,145 Sqft
Lot Dimensions 58X140X59X141
Property Description
Location
State IL
County Cook
Community Curbs, Sidewalks
Rooms
Basement None
Interior
Interior Features Vaulted/Cathedral Ceilings, Skylight(s), Hardwood Floors, First Floor Laundry, Separate Dining Room
Heating Natural Gas, Forced Air
Cooling Central Air
Fireplaces Number 1
Fireplaces Type Wood Burning
Fireplace Y
Appliance Range, Microwave, Dishwasher, Refrigerator, Washer, Dryer, Disposal
Laundry Sink
Exterior
Exterior Feature Balcony, Patio
Parking Features Attached
Garage Spaces 2.0
View Y/N true
Roof Type Asphalt
Building
Lot Description Fenced Yard, Sidewalks
Story 2 Stories
Sewer Public Sewer
Water Lake Michigan
New Construction false
Schools
High Schools A B Shepard High School (Campus
School District 128, 128, 218
Others
HOA Fee Include None
Ownership Fee Simple
Special Listing Condition None
GET MORE INFORMATION
Sohail Salahuddin
Team Leader | Real Estate Sales Professional | License ID: 477.013921




