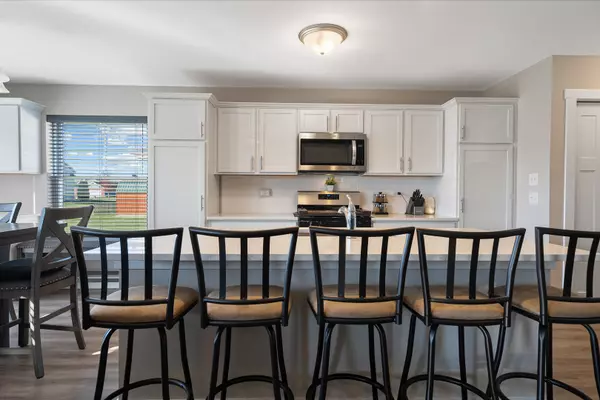612 Stone Mill Drive Bourbonnais, IL 60914
UPDATED:
01/08/2025 06:07 AM
Key Details
Property Type Single Family Home
Sub Type Detached Single
Listing Status Active
Purchase Type For Sale
Square Footage 1,532 sqft
Price per Sqft $227
MLS Listing ID 12262951
Style Ranch
Bedrooms 3
Full Baths 2
Year Built 2023
Annual Tax Amount $3,864
Tax Year 2023
Lot Dimensions 80X180
Property Description
Location
State IL
County Kankakee
Zoning SINGL
Rooms
Basement Full
Interior
Heating Forced Air
Cooling Central Air
Fireplace N
Appliance Range, Microwave, Dishwasher, Refrigerator, Disposal, Stainless Steel Appliance(s)
Laundry In Unit
Exterior
Exterior Feature Patio
Parking Features Attached
Garage Spaces 2.0
View Y/N true
Roof Type Asphalt
Building
Story 1 Story
Foundation Concrete Perimeter
Sewer Public Sewer
Water Public
New Construction false
Schools
Elementary Schools Manteno Elementary School
Middle Schools Manteno Middle School
High Schools Manteno High School
School District 5, 5, 5
Others
HOA Fee Include None
Ownership Fee Simple
Special Listing Condition None
GET MORE INFORMATION
Sohail Salahuddin
Team Leader | Real Estate Sales Professional | License ID: 477.013921




