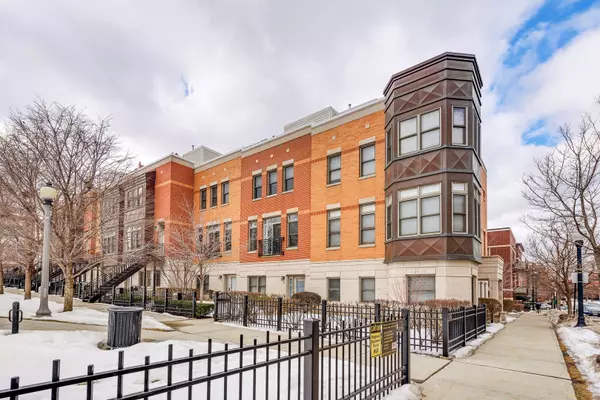For more information regarding the value of a property, please contact us for a free consultation.
759 W 15th Street Chicago, IL 60607
Want to know what your home might be worth? Contact us for a FREE valuation!

Our team is ready to help you sell your home for the highest possible price ASAP
Key Details
Sold Price $520,000
Property Type Townhouse
Sub Type T3-Townhouse 3+ Stories
Listing Status Sold
Purchase Type For Sale
Square Footage 2,320 sqft
Price per Sqft $224
Subdivision University Village
MLS Listing ID 10035238
Sold Date 12/24/18
Bedrooms 3
Full Baths 2
Half Baths 2
HOA Fees $331/mo
Year Built 2008
Annual Tax Amount $10,033
Tax Year 2016
Lot Dimensions 25X100
Property Description
Large 3 story, updated town house at University Village. 3 stories of living space include 3 large bedrooms, 2 full bathrooms and 2 half bathrooms! Large sun-drenched living with open floor plan to dining room and kitchen, all with refinished hardwood floors. Kitchen with solid oak cabinetry, granite counter-tops, stainless steel appliances, island and breakfast area with sliding doors to balcony! Master bedroom with ensuite master bathroom and walk-in closet. First floor bedroom/office with ensuite powder room and closet. Newer carpet in bedrooms! In-unit full size laundry. 4 floor small landing area with sliding doors to your exclusive roof top! Roof top has not been built out yet however has a small deck. Roof top can be built out with grilling area, seating deck, sink, bar, etc. Neighboring townhouses have built out amazing roof tops so the possibilities are endless. Great location, right across from huge park! Easy access to schools, parks, expressway, transit!
Location
State IL
County Cook
Rooms
Basement None
Interior
Interior Features Hardwood Floors, Wood Laminate Floors, First Floor Bedroom, Second Floor Laundry
Heating Natural Gas
Cooling Central Air
Fireplace N
Appliance Double Oven, Microwave, Dishwasher, Refrigerator
Exterior
Exterior Feature Balcony, Deck, Roof Deck, Outdoor Grill, Cable Access
Parking Features Attached
Garage Spaces 2.0
View Y/N true
Roof Type Asphalt
Building
Lot Description Fenced Yard, Park Adjacent
Foundation Concrete Perimeter
Sewer Public Sewer
Water Lake Michigan
New Construction false
Schools
School District 299, 299, 299
Others
Pets Allowed Cats OK, Dogs OK
HOA Fee Include Exterior Maintenance,Lawn Care,Scavenger,Other
Ownership Fee Simple w/ HO Assn.
Read Less
© 2024 Listings courtesy of MRED as distributed by MLS GRID. All Rights Reserved.
Bought with Exit Strategy Realty
GET MORE INFORMATION

Sohail Salahuddin
Team Leader | Real Estate Sales Professional | License ID: 477.013921




