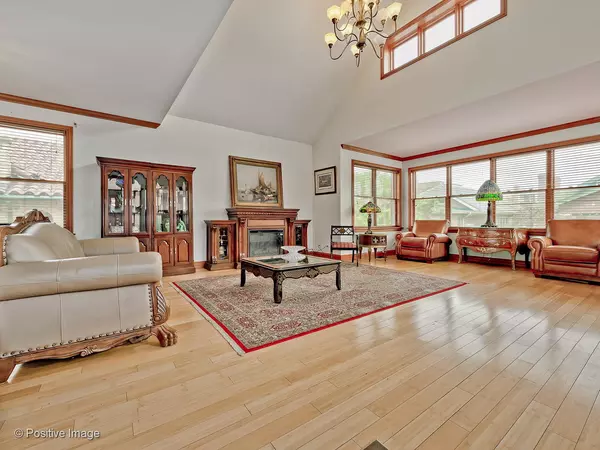For more information regarding the value of a property, please contact us for a free consultation.
4926 N Fairfield Avenue Chicago, IL 60625
Want to know what your home might be worth? Contact us for a FREE valuation!

Our team is ready to help you sell your home for the highest possible price ASAP
Key Details
Sold Price $840,000
Property Type Single Family Home
Sub Type Detached Single
Listing Status Sold
Purchase Type For Sale
Square Footage 3,700 sqft
Price per Sqft $227
MLS Listing ID 10813279
Sold Date 10/20/20
Style Quad Level
Bedrooms 6
Full Baths 4
Half Baths 1
Year Built 2011
Annual Tax Amount $19,159
Tax Year 2018
Lot Size 6,451 Sqft
Lot Dimensions 50X145
Property Description
Amazing Lincoln Square location, 2009 newer construction jumbo custom Bungalow style home offering 6000 + square feet of spacious luxury living on quiet tree lined private street. This 6 bedroom/ 4 1/2 bathroom, amazing beautifully finished home sits on large double lot, 50x145! This stunning home offers custom luxury features throughout such as the beautiful luxurious chef's kitchen with custom light Walnut cabinetry blended with true Marble countertops and glass tiled backsplash, luxury stainless steel appliances (Viking range/hood, double ovens, island with prep sink, built in microwave and breakfast bar. Beverage area with beverage cooler fridge. Huge 2 story Great room with fireplace, custom windows all around and above. Sun-room/ reading area. Perfectly situated dining room. Den/TV room/ office. Main floor powder room. Main floor suite with beautifully finished luxury ensuite bathroom, walk-in closet, and fireplace. Second floor with huge master suite with walk-in closet, amazing ensuite suit bath/spa and huge balcony! Also, two more guest bedrooms and full guest bathroom, and loft area overlooking main floor living room. Third floor with large recreation room. Lower-level with two more bedrooms, full bathroom and large family room/recreation area. Huge laundry room, storage. Whole house flood control system. Large yard with 2 car garage with has full size party door. Solid wide plank hardwood floors throughout. 2009 build, amazing finishes throughout. One of a kind masterpiece!
Location
State IL
County Cook
Rooms
Basement Full, Walkout
Interior
Interior Features Vaulted/Cathedral Ceilings, Skylight(s), Hardwood Floors, First Floor Bedroom, Walk-In Closet(s)
Heating Natural Gas, Forced Air, Zoned
Cooling Central Air
Fireplaces Number 1
Fireplaces Type Gas Log
Fireplace Y
Appliance Double Oven, Microwave, Dishwasher, Refrigerator, Washer, Dryer, Stainless Steel Appliance(s), Wine Refrigerator, Range Hood
Laundry In Unit, Multiple Locations, Sink
Exterior
Exterior Feature Balcony, Deck, Patio
Parking Features Detached
Garage Spaces 2.0
View Y/N true
Roof Type Asphalt
Building
Lot Description Fenced Yard
Story 3 Stories
Foundation Concrete Perimeter
Sewer Public Sewer
Water Lake Michigan
New Construction false
Schools
Elementary Schools Budlong Elementary School
Middle Schools Budlong Elementary School
High Schools Amundsen High School
School District 299, 299, 299
Others
HOA Fee Include None
Ownership Fee Simple
Special Listing Condition List Broker Must Accompany
Read Less
© 2024 Listings courtesy of MRED as distributed by MLS GRID. All Rights Reserved.
Bought with Tiffeny Meyers • Redfin Corporation
GET MORE INFORMATION

Sohail Salahuddin
Team Leader | Real Estate Sales Professional | License ID: 477.013921




