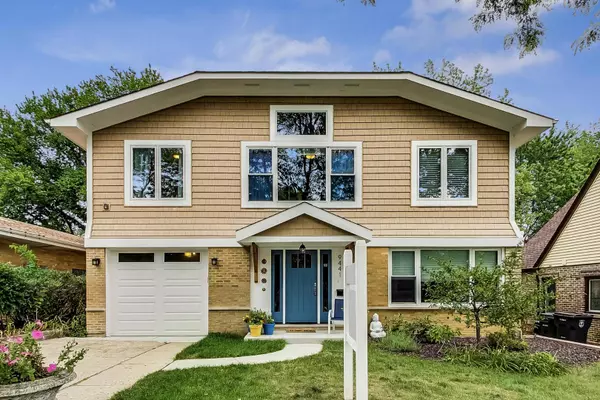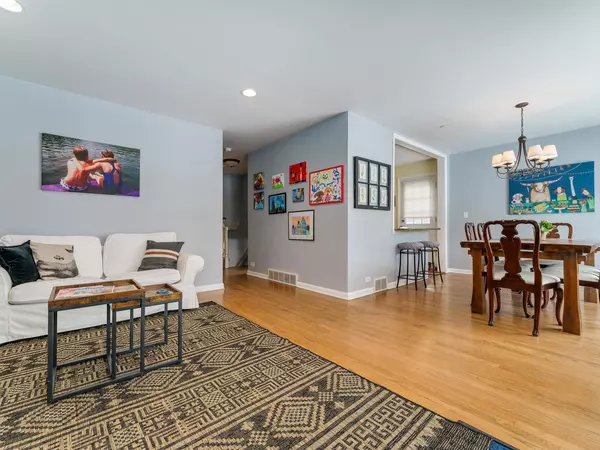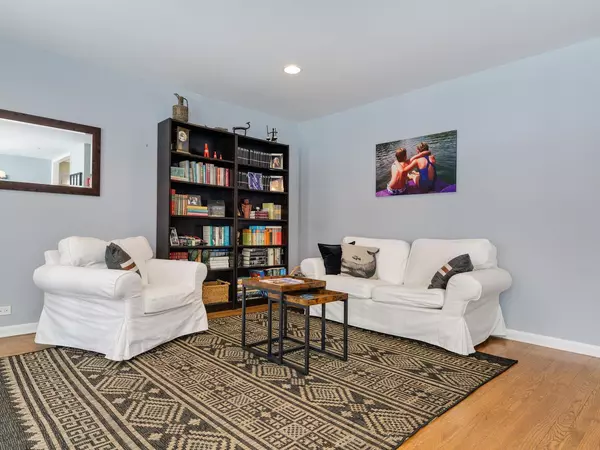For more information regarding the value of a property, please contact us for a free consultation.
9441 KENNETH Avenue Skokie, IL 60076
Want to know what your home might be worth? Contact us for a FREE valuation!

Our team is ready to help you sell your home for the highest possible price ASAP
Key Details
Sold Price $592,000
Property Type Single Family Home
Sub Type Detached Single
Listing Status Sold
Purchase Type For Sale
Square Footage 3,200 sqft
Price per Sqft $185
MLS Listing ID 11362812
Sold Date 04/29/22
Style Bi-Level
Bedrooms 5
Full Baths 4
Year Built 1956
Annual Tax Amount $12,499
Tax Year 2020
Lot Size 3,184 Sqft
Lot Dimensions 55 X 123
Property Description
Recent addition and expansion of this updated 3000+ beautiful Farmhouse style home with 5 bedrooms/ 4 full bathrooms located in highly desirable Devonshire/Highlands neighborhood in Skokie. This Home has a 3 year old addition providing a fantastic modern farmhouse look. Large sun-drenched living room with refinished hardwood floors. Perfectly positioned dining room. Beautiful kitchen with solid Oak cabinetry blended with stunning granite countertops, breakfast bar and stainless steel appliances. Mud-room with 1 car attached garage! Second floor offers 2 large bedrooms and a full bathroom with open loft area which is great for a den, tv room, office, study/library, etc. Third floor has a large primary suite with a huge walk-in closet and modern/beautiful en suite master bathroom. 4th and 5th bedrooms also on third floor with another full bathroom. Lower-level has family room, full bathroom, laundry and mechanical room with storage and large crawl space. Rear oasis has large patio, brick pizza oven, Koi pond and lush green lawn with newer large shed. Amazing location, no home like this currently available. Newer windows, newer roof, hardy board siding, master suite along with new addition, electric, plumbing and more.
Location
State IL
County Cook
Rooms
Basement Partial, Walkout
Interior
Heating Natural Gas, Forced Air
Cooling Central Air
Fireplace N
Appliance Range, Microwave, Dishwasher, Refrigerator, Washer, Dryer
Exterior
Parking Features Attached
Garage Spaces 1.5
View Y/N true
Roof Type Asphalt
Building
Story Split Level
Foundation Concrete Perimeter
Sewer Public Sewer
Water Lake Michigan
New Construction false
Schools
Elementary Schools Highland Elementary School
Middle Schools Old Orchard Junior High School
High Schools Niles North High School
School District 68, 68, 219
Others
HOA Fee Include None
Ownership Fee Simple
Special Listing Condition None
Read Less
© 2025 Listings courtesy of MRED as distributed by MLS GRID. All Rights Reserved.
Bought with Sohail Salahuddin • @properties Christie's International Real Estate
GET MORE INFORMATION
Sohail Salahuddin
Team Leader | Real Estate Sales Professional | License ID: 477.013921




