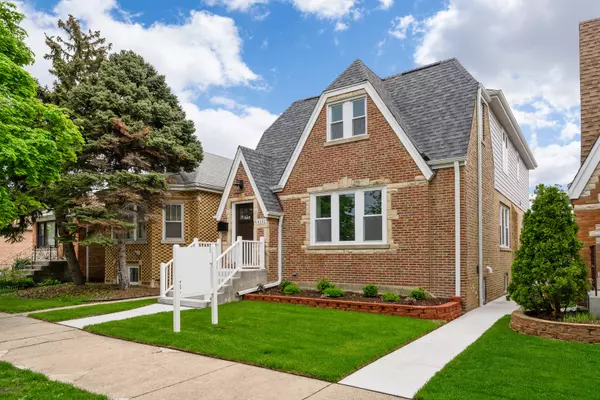For more information regarding the value of a property, please contact us for a free consultation.
6151 W Henderson Street Chicago, IL 60634
Want to know what your home might be worth? Contact us for a FREE valuation!

Our team is ready to help you sell your home for the highest possible price ASAP
Key Details
Sold Price $667,500
Property Type Single Family Home
Sub Type Detached Single
Listing Status Sold
Purchase Type For Sale
Square Footage 3,525 sqft
Price per Sqft $189
MLS Listing ID 11470845
Sold Date 10/19/22
Style Tudor
Bedrooms 5
Full Baths 3
Half Baths 1
Year Built 1941
Annual Tax Amount $4,737
Tax Year 2020
Lot Size 4,190 Sqft
Lot Dimensions 0.096
Property Description
2 story home with its original Tudor architecture fully rehabbed in 2021! This 5 bedroom, 3.1 bathroom home has been completely remodeled with contemporary design finishes throughout! The home offers an entire BRAND NEW interior including a spacious, open floor layout with high ceilings; hardwood flooring with custom millwork; and NEW generous sized windows basking with natural light! The kitchen features a full open-concept design with direct access to the backyard's outdoor cedar deck! This one-of-a-kind kitchen provides luxurious, modern elements including 42" all white Shaker cabinets; 10'ft Quartz island with waterfall edges on both sides; and ALL NEW high-end, stainless steel appliances with an additional beverage cooling center! The main level also includes a bedroom, which can be used as a guest room and (or) office/study space! Make your way to the second floor where the master and two additional bedrooms are located. All rooms are perfectly sized with thoughtful, modern finishes from flooring all the way to door details! The spacious master bedroom includes an en-suite bathroom with double vanity sinks, a soaking tub, separate stand-up shower and BEAUTIFUL porcelain tile flooring. The master bedroom also has access to its own private cedar deck, perfect for relaxation! The second level provides an additional full bathroom with a vanity sink, soaking tub, separate walk-in shower also covered in porcelain tile flooring! The lower level provides a full, finished basement that has been excavated for added ceiling height completed with a drain tile system! The basement offers a fifth bedroom, full bathroom, an oversized laundry room and an area that features a wet bar w/ beverage cooler! The home also includes two brand new HVAC systems and an oversized high efficiency hot water tank! Additional property details include new copper water lines throughout in addition to an extensive water copper service from the city helping to eliminate any concern for lead. While the home has kept its charming original architecture, the exterior has been updated with a new roof, Hardie board siding, all new landscaping; and a detached 2 car garage, which features a party door! Quietly nestled on a tree-lined street in the highly-desirable neighborhood of Dunning, the home is conveniently located near parks, great schools, shopping, restaurants and ONLY minutes away from public transportation/ Interstate 90/94. This home is the ESSENCE OF LUXURY LIVING! Don't miss out.
Location
State IL
County Cook
Community Park, Sidewalks, Street Lights, Street Paved
Rooms
Basement Full
Interior
Interior Features Vaulted/Cathedral Ceilings, Bar-Wet, Hardwood Floors, First Floor Bedroom, Built-in Features, Walk-In Closet(s), Open Floorplan, Special Millwork, Dining Combo, Granite Counters
Heating Natural Gas, Sep Heating Systems - 2+
Cooling Central Air
Fireplace N
Appliance Range, Microwave, Dishwasher, High End Refrigerator, Bar Fridge, Freezer, Washer, Dryer, Stainless Steel Appliance(s), Wine Refrigerator, Range Hood
Laundry Gas Dryer Hookup
Exterior
Exterior Feature Deck
Parking Features Detached
Garage Spaces 2.5
View Y/N true
Building
Lot Description Fenced Yard, Partial Fencing, Sidewalks, Streetlights
Story 2 Stories
Sewer Public Sewer
Water Lake Michigan, Public
New Construction false
Schools
School District 299, 299, 299
Others
HOA Fee Include None
Ownership Fee Simple
Special Listing Condition None
Read Less
© 2024 Listings courtesy of MRED as distributed by MLS GRID. All Rights Reserved.
Bought with Christopher Demas
GET MORE INFORMATION

Sohail Salahuddin
Team Leader | Real Estate Sales Professional | License ID: 477.013921




