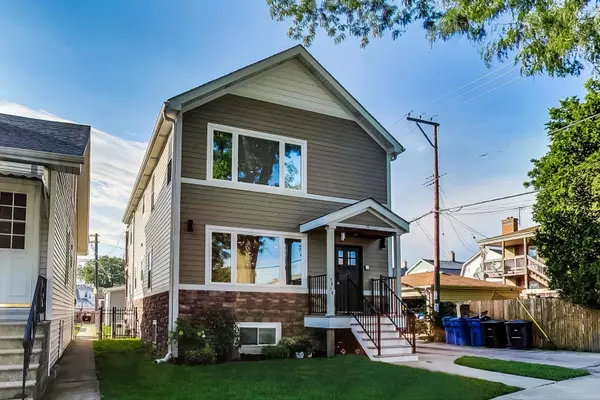For more information regarding the value of a property, please contact us for a free consultation.
5854 N Markham Avenue Chicago, IL 60646
Want to know what your home might be worth? Contact us for a FREE valuation!

Our team is ready to help you sell your home for the highest possible price ASAP
Key Details
Sold Price $565,000
Property Type Single Family Home
Sub Type Detached Single
Listing Status Sold
Purchase Type For Sale
Square Footage 3,230 sqft
Price per Sqft $174
MLS Listing ID 11633886
Sold Date 10/28/22
Style Traditional
Bedrooms 4
Full Baths 3
Half Baths 1
Year Built 1900
Annual Tax Amount $4,624
Tax Year 2020
Lot Size 4,077 Sqft
Lot Dimensions 30 X 125
Property Description
STUNNING 4 bedroom, 3.1 bathroom home located in the highly desirable neighborhood of Jefferson Park! This 2-story home has been completely rebuilt and offers modern design finishes throughout with over 3,000 square feet of living space! The home features an entire NEW interior including a spacious, open floor layout with high ceilings, hardwood flooring, and plenty of windows providing an ample amount of natural light! The newly extended kitchen (2021) provides luxurious, contemporary elements including Quartz countertops blended with 42" white cabinets; all stainless steel appliances; and an island with a three-person breakfast bar! The kitchen includes newly installed floor-to-ceiling cabinetry offering additional storage space (2021), ideal for all organizational needs! The kitchen also provides direct access to a perfectly-sized deck that was recently painted and sealed! Additionally, the main level includes a separate dining room, perfect for entertaining! The main floor was also recently painted and features new refinished hardwood flooring (2022); and an optional washer/dryer hook-up that is separate from the laundry room located on the lower level. Make your way to the second floor where there is an open area that has been redesigned as an office space and features large skylights (2020)! The second floor offers 3 bedrooms that include a spacious master with a full en-suite bathroom! The bathroom features double vanity sinks, a generously sized stand-up shower, and includes two separate entrances! One of the bedrooms features a newly built California closet (2021) and has direct access to a private balcony, perfect for relaxation! The lower level offers a fully finished, newly painted basement that features new flooring throughout (2020); and a fourth bedroom that has been redesigned into a playroom with custom built-ins and plenty of closet space (2020)! The lower level also includes a laundry room with an in-unit washer and dryer! Additionally, the home is equipped with two brand new AC systems and two energy efficient, tankless hot water systems! The exterior features a detached 2.1 car garage with skylights and a new door system (2022)! Other exterior features include check valve system with a sump pump (2017); and new gutter guards to further protect from any leaks and damage (2022)! The home is situated on a quiet tree-lined street conveniently located near beautiful forest preserves, parks and great schools! In close proximity to entertainment, shopping and plenty of restaurants! Conveniently located near all public transportation with immediate access to Interstate 90/94! This home is a must see, don't miss out!
Location
State IL
County Cook
Community Park, Curbs, Sidewalks, Street Lights, Street Paved
Rooms
Basement Full
Interior
Interior Features Skylight(s), Hardwood Floors, First Floor Full Bath, Built-in Features, Open Floorplan, Separate Dining Room
Heating Natural Gas
Cooling Central Air
Fireplace N
Appliance Range, Microwave, Dishwasher, Refrigerator, Washer, Dryer, Disposal, Stainless Steel Appliance(s)
Laundry Gas Dryer Hookup, In Unit
Exterior
Exterior Feature Balcony, Deck
Garage Detached
Garage Spaces 2.1
Waterfront false
View Y/N true
Building
Story 2 Stories
Sewer Overhead Sewers, Other
Water Lake Michigan, Public
New Construction false
Schools
Elementary Schools Hitch Elementary School
Middle Schools Hitch Elementary School
High Schools Taft High School
School District 299, 299, 299
Others
HOA Fee Include None
Ownership Fee Simple
Special Listing Condition None
Read Less
© 2024 Listings courtesy of MRED as distributed by MLS GRID. All Rights Reserved.
Bought with Kathy Jensen • @properties Christie's International Real Estate
GET MORE INFORMATION

Sohail Salahuddin
Team Leader | Real Estate Sales Professional | License ID: 477.013921




