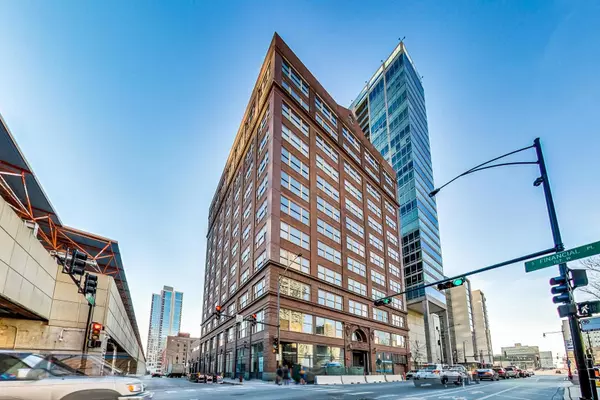For more information regarding the value of a property, please contact us for a free consultation.
161 W Harrison Street #502 Chicago, IL 60605
Want to know what your home might be worth? Contact us for a FREE valuation!

Our team is ready to help you sell your home for the highest possible price ASAP
Key Details
Sold Price $329,900
Property Type Condo
Sub Type Condo,Condo-Loft,High Rise (7+ Stories)
Listing Status Sold
Purchase Type For Sale
Square Footage 1,527 sqft
Price per Sqft $216
Subdivision Market Square Lofts
MLS Listing ID 11679078
Sold Date 01/30/23
Bedrooms 2
Full Baths 2
HOA Fees $735/mo
Year Built 1901
Annual Tax Amount $5,101
Tax Year 2020
Lot Dimensions COMMON
Property Description
Welcome to this highly sought-after fifth floor loft at the Patten building in the heart of Printer's Row District in the South Loop! This incredible two-bedroom, two-bathroom condo provides an open-concept layout with high-ceilings, and plenty of windows with custom blinds that fill the interior with ample sunlight. The spacious unit offers 1,527 square feet of living space with a generous-sized living room and dining room that feature hardwood floors throughout. The living room includes a built-in gas fireplace, perfect for relaxation. The kitchen features updated solid-wood cabinets blended with modern tiled backsplash, quartz countertops, and stainless-steel appliances. The kitchen also includes a curved island with a three-person breakfast bar, providing additional counter space. The freshly painted unit offers two perfectly sized bedrooms that feature plenty of closet space for all storage needs. The large master bedroom provides a spacious walk-in closet and full, ensuite bathroom. The master bathroom includes double vanity sinks, and a large soaking tub with a combined stand-up shower. The second bedroom features two closet spaces and can double as a guest room and/or office. The second bedroom includes a semi-ensuite bathroom that features a spacious stand-up shower. The condo also features a pantry and laundry room with an in-unit washer and dryer. Other unit updates include a new AC/heating system (2021)! The pet friendly building features high-luxury living, which includes a door person, on-site engineer, party room, sundeck with grilling, and additional storage space in the basement. The building includes an attached, heated garage with options to rent depending on availability. Building assessments include heat, air conditioning, water, gas, common insurance, security, wi-fi/ internet access, scavenger, window-cleaning, exterior maintenance, and snow removal. This building is situated in the heart of the South Loop, close to parks, great schools, museums, and the lakefront. It is also close to entertainment, shopping, and the best restaurants in the city! The building is within walking distance to all public transportation, including the CTA bus/train lines. There is also direct access to all highways including Lake Shore Drive. LOCATION, LOCATION, LOCATION! This is a must see, don't miss out!
Location
State IL
County Cook
Rooms
Basement None
Interior
Interior Features Hardwood Floors, Laundry Hook-Up in Unit, Built-in Features, Walk-In Closet(s), Open Floorplan, Some Carpeting, Drapes/Blinds
Heating Natural Gas
Cooling Central Air
Fireplaces Number 1
Fireplaces Type Gas Starter
Fireplace Y
Appliance Dishwasher, Refrigerator, Washer, Dryer, Disposal, Stainless Steel Appliance(s), Cooktop, Gas Oven
Laundry In Unit, Laundry Closet
Exterior
Exterior Feature Roof Deck, Outdoor Grill
Community Features Door Person, Elevator(s), Storage, On Site Manager/Engineer, Party Room, Sundeck, Receiving Room, Security Door Lock(s), Service Elevator(s), Public Bus
Waterfront false
View Y/N true
Building
Sewer Public Sewer
Water Lake Michigan
New Construction false
Schools
School District 299, 299, 299
Others
Pets Allowed Cats OK, Dogs OK
HOA Fee Include Heat, Air Conditioning, Water, Gas, Insurance, Doorman, Exterior Maintenance, Scavenger, Snow Removal, Internet
Ownership Condo
Special Listing Condition None
Read Less
© 2024 Listings courtesy of MRED as distributed by MLS GRID. All Rights Reserved.
Bought with Sean Bustard • @properties Christie's International Real Estate
GET MORE INFORMATION

Sohail Salahuddin
Team Leader | Real Estate Sales Professional | License ID: 477.013921




